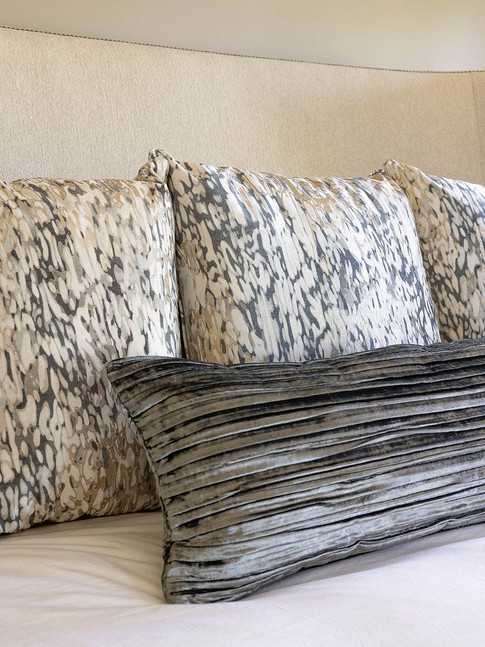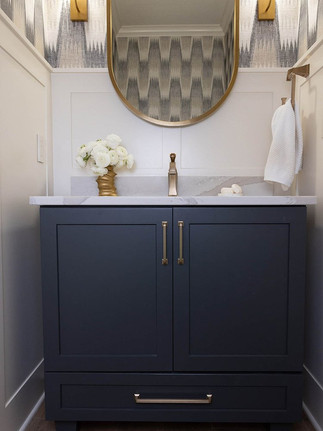Project Reveal: The #EditedTransitional Full Debut
- Katelyn Huber
- Jan 19, 2023
- 3 min read
Updated: Jan 25, 2023
We’ve shared peaks of this transformation on social media and even did a fun Before & After of the living room space but we’re finally able to show this beauty as a full project reveal.
MBI Designer Danielle headed up this remodel and we couldn’t be more in love with the way it turned out. What was once a dated space full of honey oak is now a layered, stylish and inviting home you’d almost swear was a brand new build. We always believe that design is in the details and this project is a testament to that - from curtain trim to delicate light fixtures and hardware, from each furniture selection feeling more special than the last to the amazing materials and finishes used throughout the home.
THE KITCHEN

Starting in the kitchen, the layout has been optimized for food preparation, storage and entertaining. The original layout included a giant island that felt obstructive on the way from the kitchen to any other part of the house. By dividing the set up into two islands, there is now ample space for a prep island and an eat-in island. The kitchen feels twice as big and no walls were moved! The flow from the living room to the kitchen is so much better and the sight lines are beautiful.
We’ll be detailing the materials, finishes, and fixture selections for the #EditedTransitional kitchen in next week so stay tuned if you’re dying to know the nitty gritty on this stunning kitchen.

LIVING ROOM

This once dark and dated space feels completely transformed. Fresh paint showcases the really pretty millwork that was there all along. The selected furnishings fit the space and scale perfectly and allow the room to feel even larger than it did. Danielle and the team sourced items with a poignant design perspective and lovely details. Because of the neutral palette she employed throughout the space, they all work harmoniously together, creating a glam, refined and comfortable retreat for the homeowners.
DINING ROOM

Dramatic details are everywhere in this somehow still subdued and relaxing dining room. It’s tasteful sophistication at its finest. From the wallpapered ceiling to the bauble chandelier to the intricate details on the curtains, this room has the finer things on display while still feeling practical for weeknight family dinners.
And by utilizing a bar cart instead of a permanent piece of furniture, this extendable table can comfortably expand for hosting large meals. The sideboard flanked with table lamps is ideal storage for large serving platters and china that aren’t utilized on a weekly basis but need occasional access.
The dreamy color palette of light blue, weathered gray, brass and white has a timeless and transitional aesthetic.
PRIMARY ROOM

The theme of transitional and striking furniture styles carries through into the primary bedroom. The curved bed frame adds grace and interest to a piece of furniture that has a hard time being anything but boxy. The end of the bed bench and the nightstands each have their own beautiful, textural appeal while creating cohesion with their thin-line brass legs. High-end custom upholstery, drapery and bedding complete this luxurious bedroom design.
OFFICE

Feminine, fun and functional — the words that perfectly describe this office. New paint made a world of difference in this once heavily-honey-oak room. The custom touches seen throughout the #EditedTransitional are all at play in the office. The decor, artwork and lovely blue chair injects color into the mainly neutral space. The sleek storage console and desk bring form to function. Details such as metallic drapery tape and fantastic light fixtures have the glam factor.
MUDROOM

This mudroom proves that a utilitarian room can be beautiful with the right finishes and materials. The tile flooring is a showstopper in this space, bringing pattern, geometry and practicality. The beadboard-backed lockers feel elevated for such a functional piece and the styling elements of the hooks, hardware and baskets are all that’s needed to make this room feel pulled together.
POWDER ROOM
There’s not a space too small for great design, in fact, the tiniest rooms can be the most fun to create. The traditional elements of wainscoting, stately hardware and classic cabinetry pair so wonderfully with an eye-catching wallpaper, striking countertop and modern oval mirror. Mixing traditional with more of-the-moment elements is transitional to a T and we love that this powder room will stand the test of time.
We hope you enjoyed the full project reveal of our #EditedTransitional project. If you’re wondering if your home can be reimagined and reinvigorated with style, this is your sign: YES. We’d love to help transform your space into your dream home.
Stay tuned for our kitchen design breakdown next week when we share all of the details.














































Comments